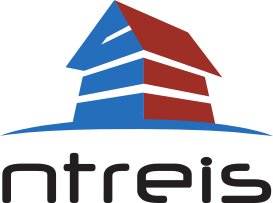Link Copied
643444 sqft0
Listing courtesy of Melody Perkins of EXP REALTY : 214-236-1013
- Key Facts
- Description
- Rooms
- Map
Key Facts
Type Single Family Residence
Levels Residential
Size 3444 sqft
Garage Yes
Taxes $9,226
Days Active 206
Lot Size
Approx. Age 1997
Avg. Price Per Sqft $136
MLS® Number 20870217
Property Address: 3045 Preston Club Dr, Sherman, TX, 75092-8371
Average square foot calculated using Size range provided by listing agent.
Similar Listings
Price History
List Date
List Price
Status
End Date
Sold Price
Mar 17, 2025
$470,000
For Sale
-
Not Sold Yet
Listing courtesy of Melody Perkins of EXP REALTY : 214-236-1013

© 2020 North Texas Real Estate Information Systems. All rights reserved. Information is deemed reliable but is not guaranteed accurate by the MLS or NTREIS. The information being provided is for the consumer's personal, non-commercial use, and may not be reproduced, redistributed, or used for any purpose other than to identify prospective properties consumers may be interested in purchasing.
eXp Realty Texas | Karen Richards, State Broker | 9600 Great Hills Trail, Suite 150W, Austin, TX 78759 | 888-519-7431 | TX.Broker@exprealty.net
Data last updated at: October 10, 2025 at 12:46 AM
- Commute
Commute
Starting Address
Destination Address
3045 Preston Club Dr, Sherman, TX
Get notified of price or status changes by saving this listing












































