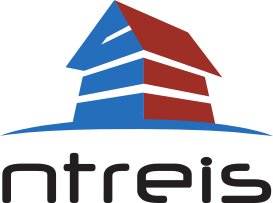Link Copied
432591 sqft0
MLS® 20993759
Listing courtesy of Michael Barton of The Atkins Agency : 817-980-8321
- Key Facts
- Description
- Rooms
- Map
Key Facts
Type Single Family Residence
Levels Residential
Size 2591 sqft
Garage Yes
Taxes
Days Active 128
Lot Size
Approx. Age 2025
Avg. Price Per Sqft $201
MLS® Number 20993759
Property Address: 1098 Foxtail Dr, Justin, TX, 76247-5792
Average square foot calculated using Size range provided by listing agent.
Similar Listings
Price History
List Date
List Price
Status
End Date
Sold Price
Jul 10, 2025
$522,000
For Sale
-
Not Sold Yet
Listing courtesy of Michael Barton of The Atkins Agency : 817-980-8321

© 2020 North Texas Real Estate Information Systems. All rights reserved. Information is deemed reliable but is not guaranteed accurate by the MLS or NTREIS. The information being provided is for the consumer's personal, non-commercial use, and may not be reproduced, redistributed, or used for any purpose other than to identify prospective properties consumers may be interested in purchasing.
eXp Realty Texas | Karen Richards, State Broker | 9600 Great Hills Trail, Suite 150W, Austin, TX 78759 | 888-519-7431 | TX.Broker@exprealty.net
Data last updated at: November 16, 2025 at 8:42 AM
- Commute
Commute
Starting Address
Destination Address
1098 Foxtail Dr, Justin, TX
Get notified of price or status changes by saving this listing












































