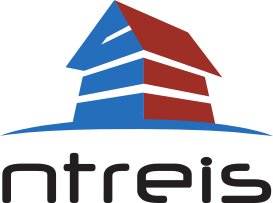Link Copied
321493 sqft0
MLS® 20907577
Listing courtesy of Eunice Pettaway of TDRealty : 214-616-4096, 214-616-4096
- Key Facts
- Description
- Rooms
- Map
Key Facts
Type Single Family Residence
Levels Residential
Size 1493 sqft
Garage No
Taxes $3,160
Days Active 207
Lot Size
Approx. Age 1950
Avg. Price Per Sqft $220
MLS® Number 20907577
Property Address: 125 Souder Dr, Hurst, TX, 76053-6732
Average square foot calculated using Size range provided by listing agent.
Similar Listings
Price History
List Date
List Price
Status
End Date
Sold Price
Apr 21, 2025
$329,000
For Sale
-
Not Sold Yet
Listing courtesy of Eunice Pettaway of TDRealty : 214-616-4096, 214-616-4096

© 2020 North Texas Real Estate Information Systems. All rights reserved. Information is deemed reliable but is not guaranteed accurate by the MLS or NTREIS. The information being provided is for the consumer's personal, non-commercial use, and may not be reproduced, redistributed, or used for any purpose other than to identify prospective properties consumers may be interested in purchasing.
eXp Realty Texas | Karen Richards, State Broker | 9600 Great Hills Trail, Suite 150W, Austin, TX 78759 | 888-519-7431 | TX.Broker@exprealty.net
Data last updated at: November 14, 2025 at 5:07 PM
- Commute
Commute
Starting Address
Destination Address
125 Souder Dr, Hurst, TX
Get notified of price or status changes by saving this listing












































